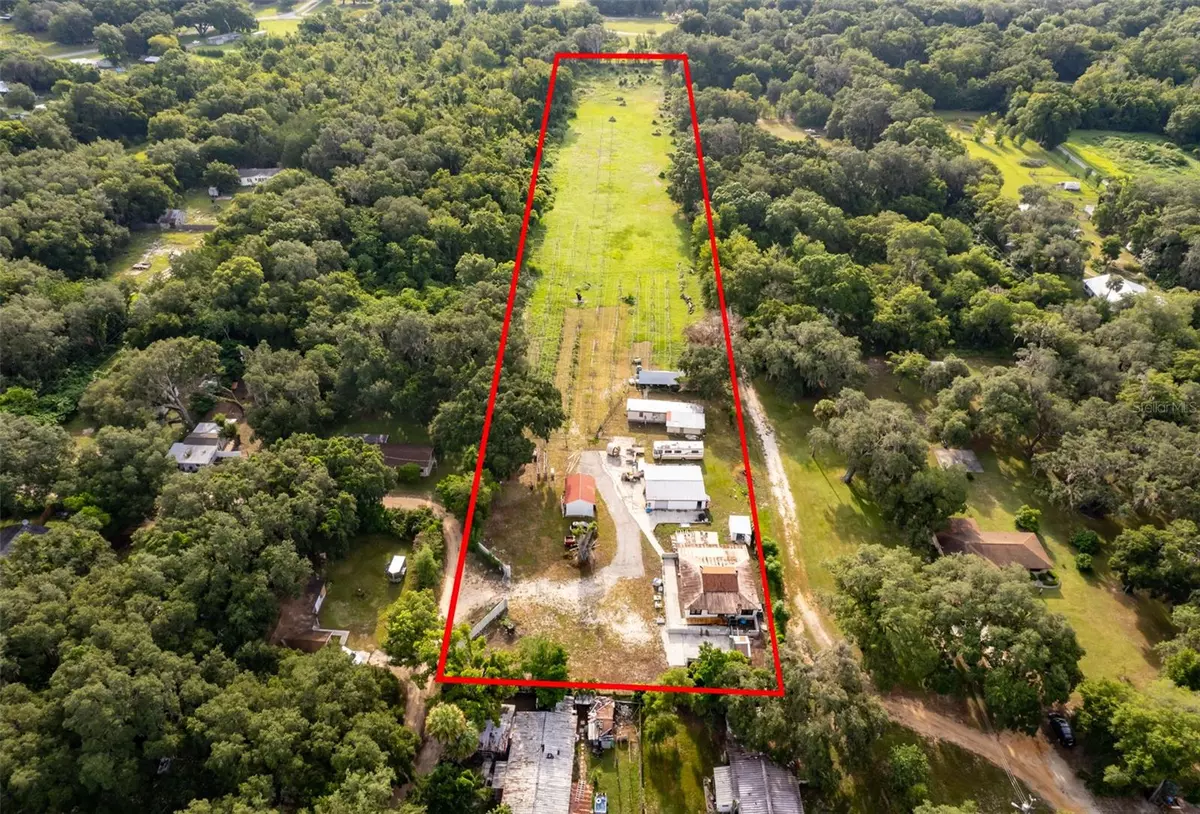15210 FERNDALE RD Clermont, FL 34715
5 Beds
3 Baths
2,080 SqFt
UPDATED:
10/22/2024 09:23 PM
Key Details
Property Type Single Family Home
Sub Type Farm
Listing Status Active
Purchase Type For Sale
Square Footage 2,080 sqft
Price per Sqft $321
Subdivision Ferndale
MLS Listing ID O6228240
Bedrooms 5
Full Baths 3
HOA Y/N No
Originating Board Stellar MLS
Year Built 1940
Annual Tax Amount $3,723
Lot Size 5.000 Acres
Acres 5.0
Property Description
Location
State FL
County Lake
Community Ferndale
Zoning A
Rooms
Other Rooms Storage Rooms
Interior
Interior Features Kitchen/Family Room Combo, Primary Bedroom Main Floor
Heating Central
Cooling Central Air
Flooring Tile
Fireplace false
Appliance Electric Water Heater, Microwave, Range, Refrigerator
Laundry Inside
Exterior
Exterior Feature Balcony, Irrigation System, Lighting, Storage
Fence Masonry
Utilities Available BB/HS Internet Available, Cable Available, Electricity Available, Electricity Connected, Water Available, Water Connected
Roof Type Metal
Garage false
Private Pool No
Building
Lot Description Cleared, Drainage Canal, Farm, In County, Level, Oversized Lot, Pasture, Private, Paved, Unpaved, Unincorporated
Entry Level One
Foundation Slab
Lot Size Range 5 to less than 10
Sewer Septic Tank
Water Private, Public
Architectural Style Ranch
Structure Type Stucco,Wood Frame
New Construction false
Others
Senior Community No
Ownership Fee Simple
Acceptable Financing Cash, USDA Loan
Listing Terms Cash, USDA Loan
Special Listing Condition None






